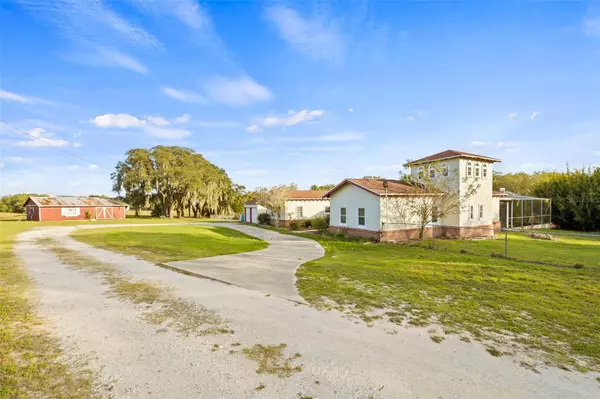For more information regarding the value of a property, please contact us for a free consultation.
1540 LIBBY RD Babson Park, FL 33827
Want to know what your home might be worth? Contact us for a FREE valuation!

Our team is ready to help you sell your home for the highest possible price ASAP
Key Details
Sold Price $437,500
Property Type Single Family Home
Sub Type Single Family Residence
Listing Status Sold
Purchase Type For Sale
Square Footage 1,979 sqft
Price per Sqft $221
Subdivision Elizabeth Manor
MLS Listing ID L4943226
Sold Date 09/07/24
Bedrooms 3
Full Baths 3
Construction Status Inspections
HOA Y/N No
Originating Board Stellar MLS
Year Built 1920
Annual Tax Amount $4,335
Lot Size 2.900 Acres
Acres 2.9
Lot Dimensions 120x180
Property Description
*CLOSING COSTS CREDIT* MOTIVATED SELLER* Welcome home to your beautiful updated and upgraded 3 bedroom 3 bath Ranch Styled home. Brand New Roof, Brand New Septic, Brand New Pool pump with resurfacing and Brand new upgrades! With almost 3 acres of land, where horses and cattle are allowed, you have full autonomy to let them graze your land or use the extra land for growing plants, or plenty of room to store your toys in the workshop and detached 2-car garage. The second floor is a designated bonus to the home, where you could have your office, game room, playroom, or anything else you can imagine. Your triple French doors open up to your outside patio with a large screened-in pool, leaving plenty of room for entertainment. Come experience a touch of luxury in this Babson Park custom home.
Location
State FL
County Polk
Community Elizabeth Manor
Zoning RC
Interior
Interior Features Ceiling Fans(s), Crown Molding, High Ceilings, Kitchen/Family Room Combo, Primary Bedroom Main Floor, Thermostat, Walk-In Closet(s)
Heating Central
Cooling Central Air
Flooring Tile, Wood
Fireplaces Type Family Room, Wood Burning
Fireplace true
Appliance Dishwasher, Disposal, Microwave, Range, Refrigerator
Laundry Laundry Room
Exterior
Exterior Feature French Doors, Lighting, Private Mailbox
Garage Spaces 2.0
Fence Chain Link, Wire
Pool In Ground, Lighting
Utilities Available Cable Available, Electricity Connected, Phone Available, Water Connected
View Trees/Woods
Roof Type Shingle
Attached Garage false
Garage true
Private Pool Yes
Building
Lot Description Cleared, Farm, Zoned for Horses
Story 2
Entry Level One
Foundation Block, Slab
Lot Size Range 2 to less than 5
Sewer Septic Tank
Water Well
Structure Type Stucco,Wood Frame
New Construction false
Construction Status Inspections
Others
Senior Community No
Ownership Fee Simple
Acceptable Financing Cash, Conventional, FHA, VA Loan
Listing Terms Cash, Conventional, FHA, VA Loan
Special Listing Condition None
Read Less

© 2024 My Florida Regional MLS DBA Stellar MLS. All Rights Reserved.
Bought with COLDWELL BANKER REALTY
GET MORE INFORMATION




